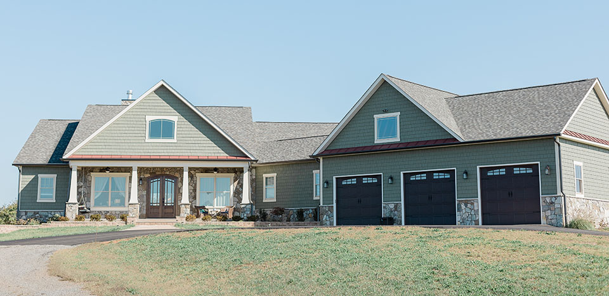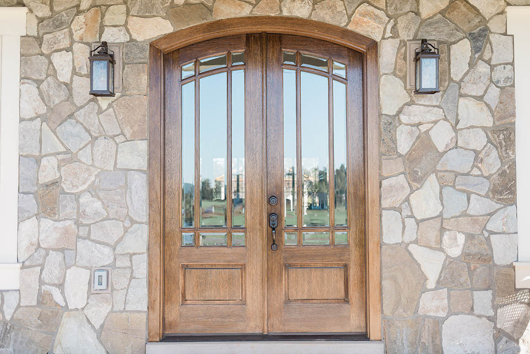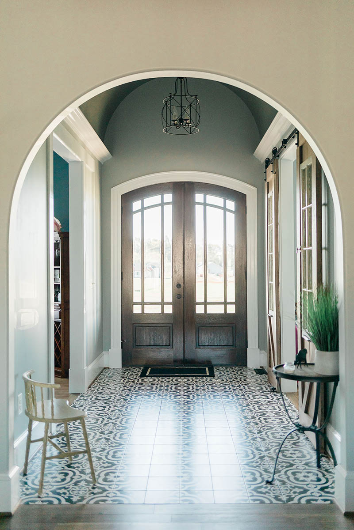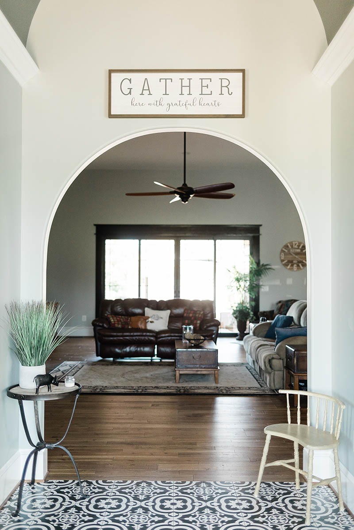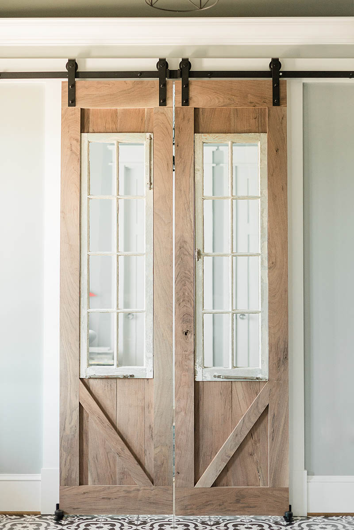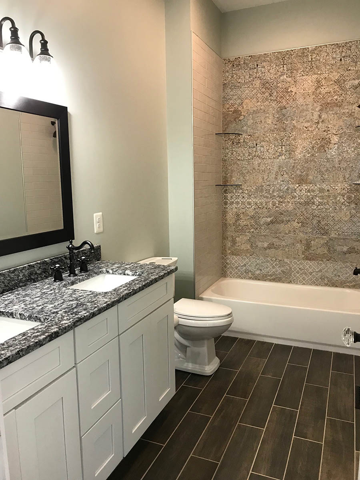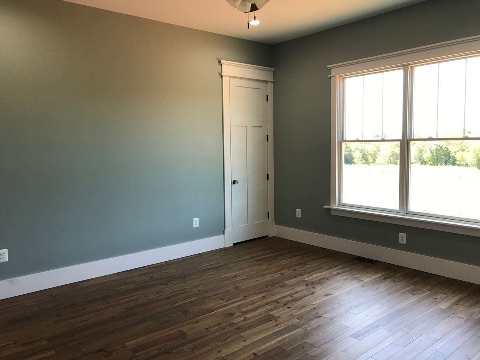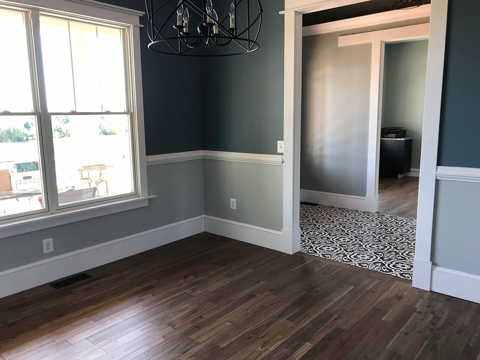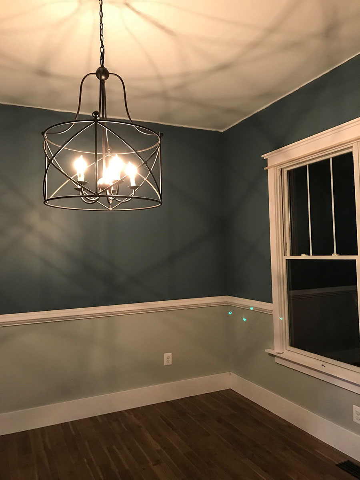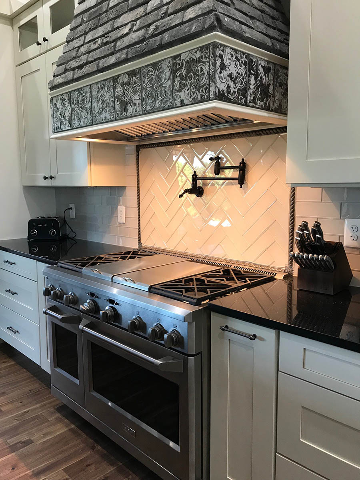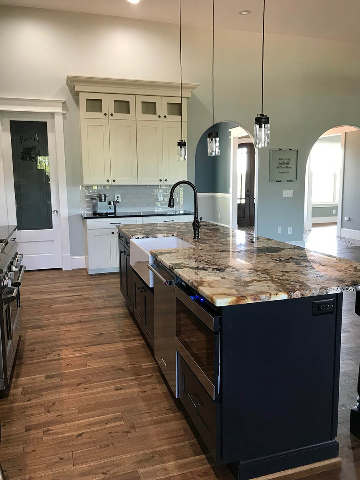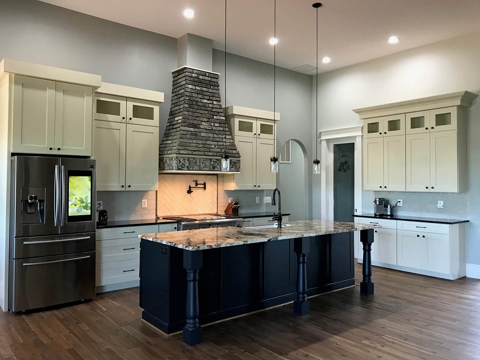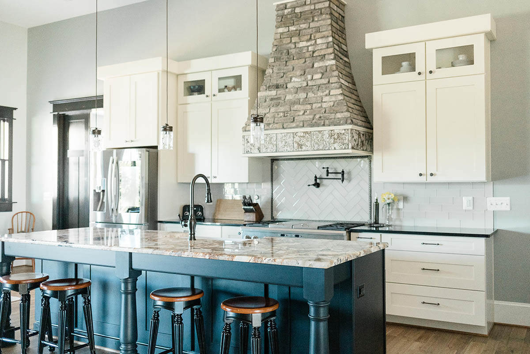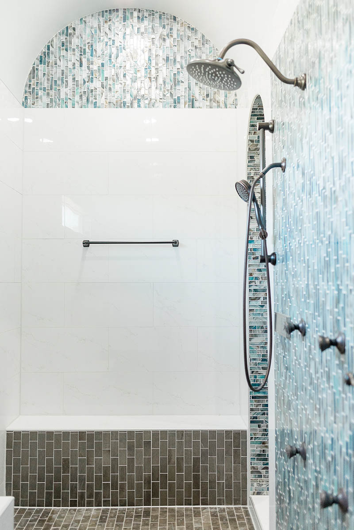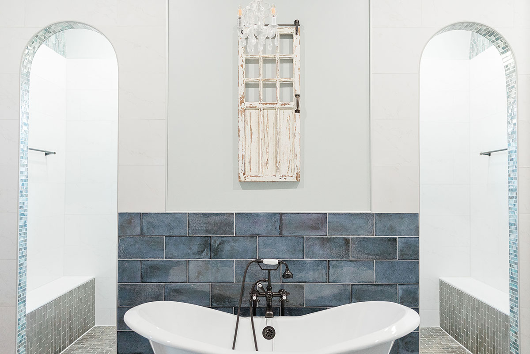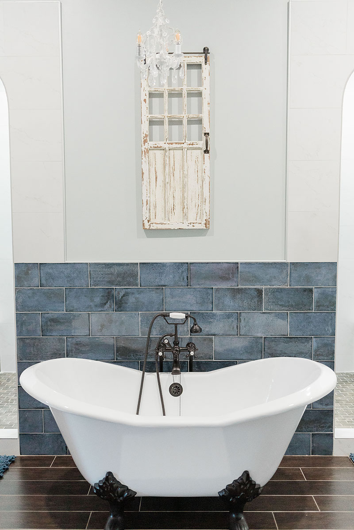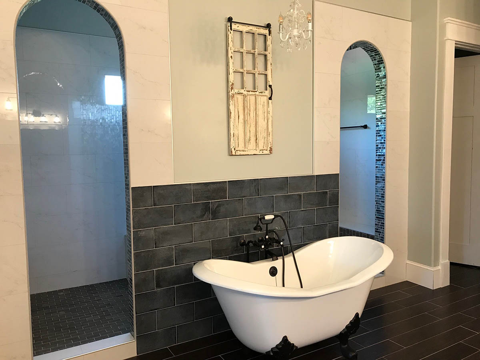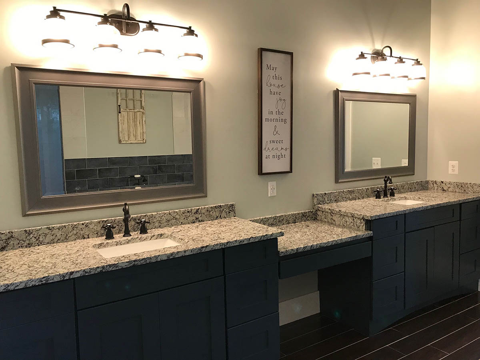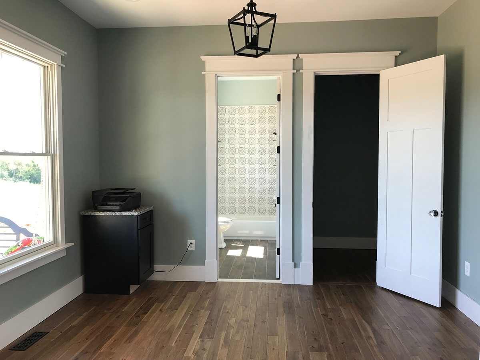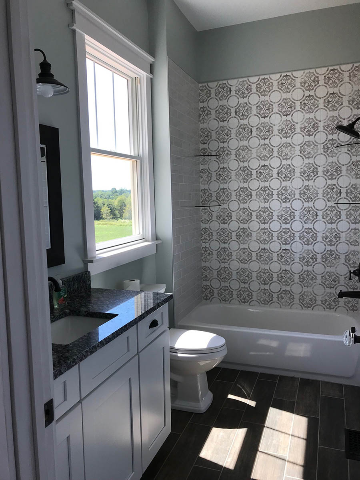About the Build
As you can probably guess, this model is our own home and more than any of the others, reflects our own style and design preferences. We personally were more “hands on” with this project than any of the others for obvious reasons. Doug jokingly says we created our own style called Tuscan Craftsman because we blended both styles in various aspects of the design. This home showcases design details such as custom barn doors, barrel ceilings, half-circle archways, stacked cabinetry, a “drop zone” with custom made bench/cubbies and trash can cabinet, glass doorknobs, and so much more. The double barn doors with windows were built by us (to be honest, I just helped Doug, and scraped a lot of paint!) out of a walnut tree from his parent’s land, and windows sourced from a local salvage yard. It was truly a labor of love and is still evolving. As any homeowner will tell you, the projects never end!

