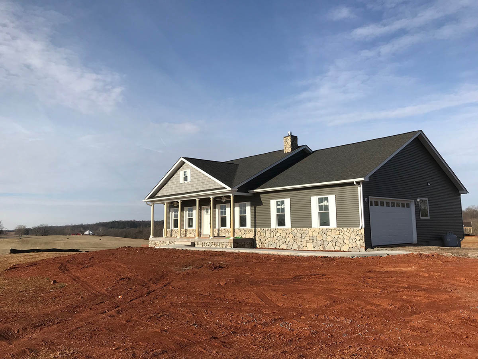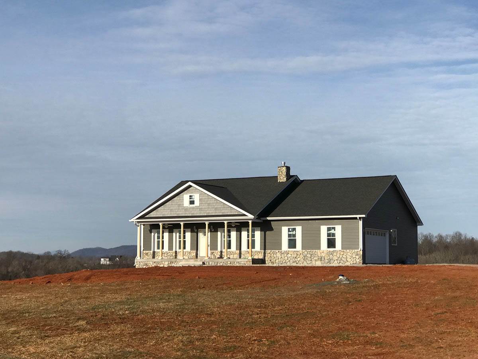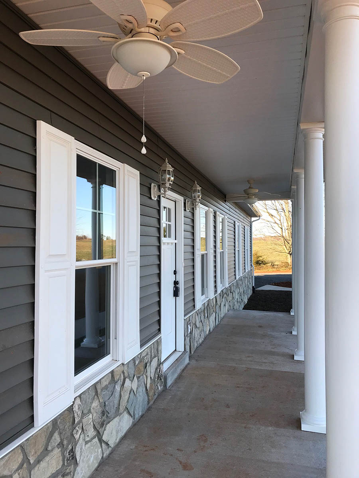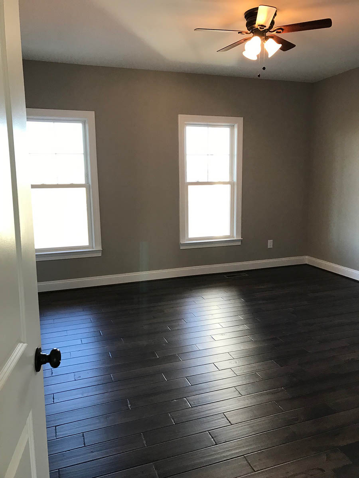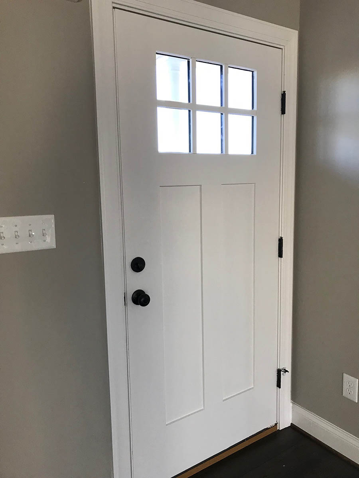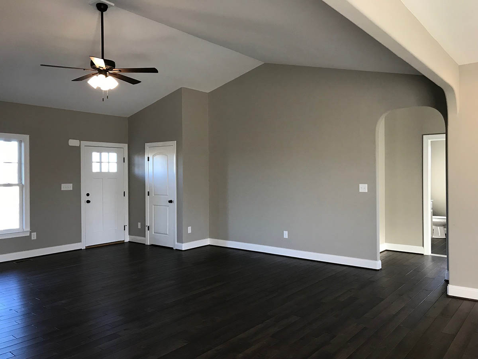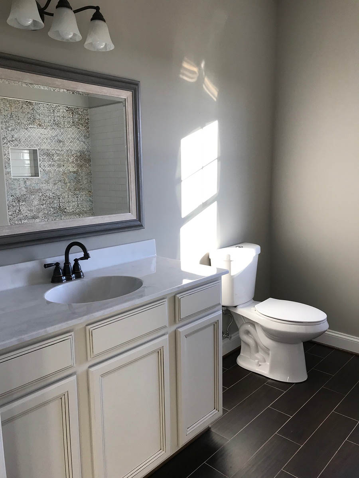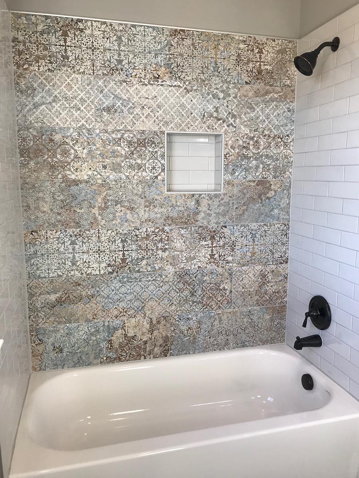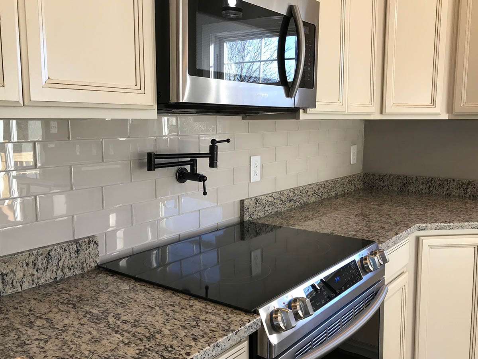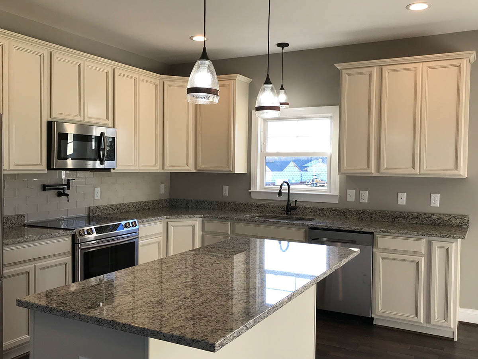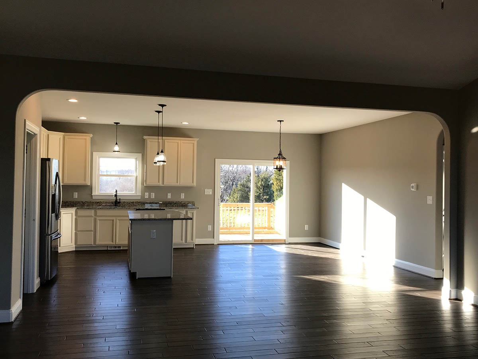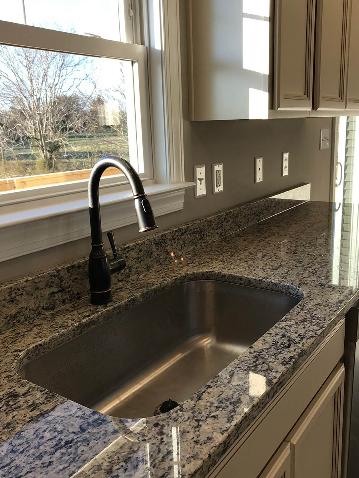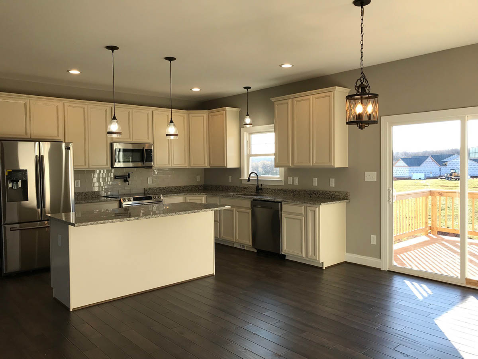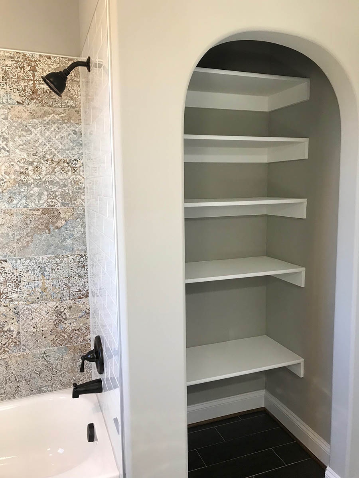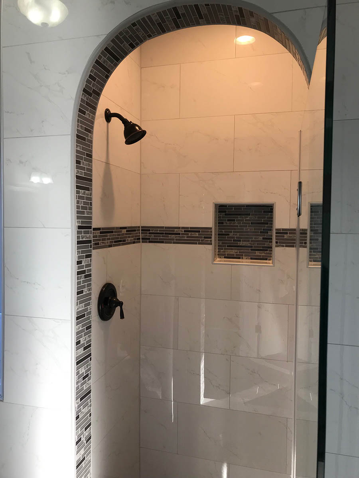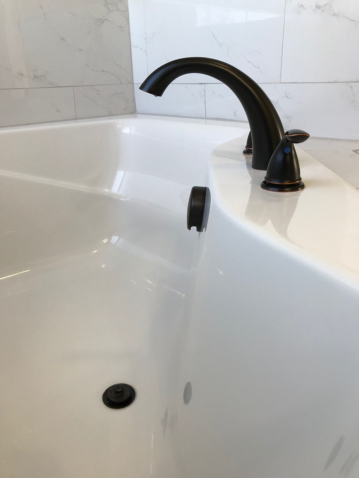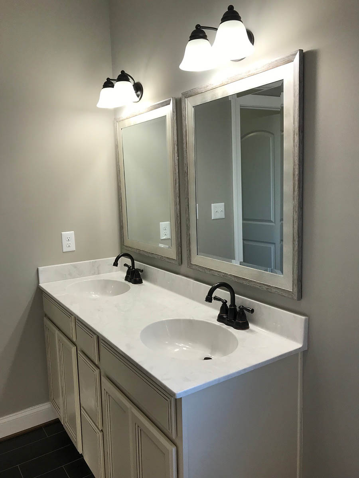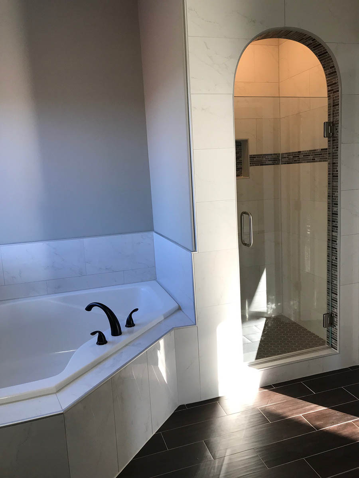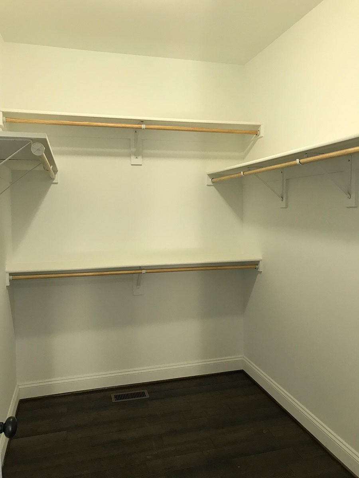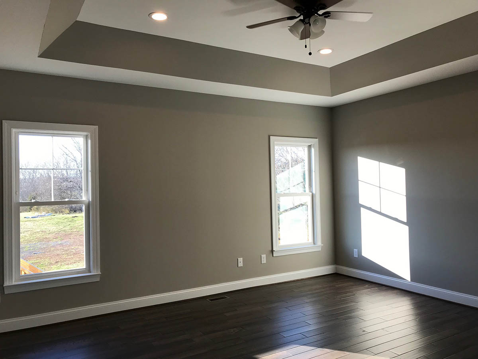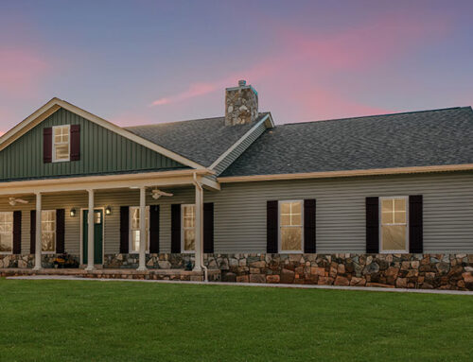About the Build
This is the first lot of five lots we purchased in this area. We fell in love with the location, only about 2 miles from the town of Culpeper, and yet it had a great country feel with a beautiful view. Due to the minimum square foot requirement in the covenants for this lot, we had to expand The Logan to over 2000 sf and thus The Logan II was born. We situated this home to take advantage of the nice view and that was one of the biggest selling points for the purchasers. In addition to expanding the footprint, we added the reverse gable to the front elevation. By doing this, it created a very tall cathedral ceiling, offering a dramatic great room accented by the natural stone-faced fireplace. The owners often tell us they get lots of compliments as people enter their home and see this gorgeous great room.

