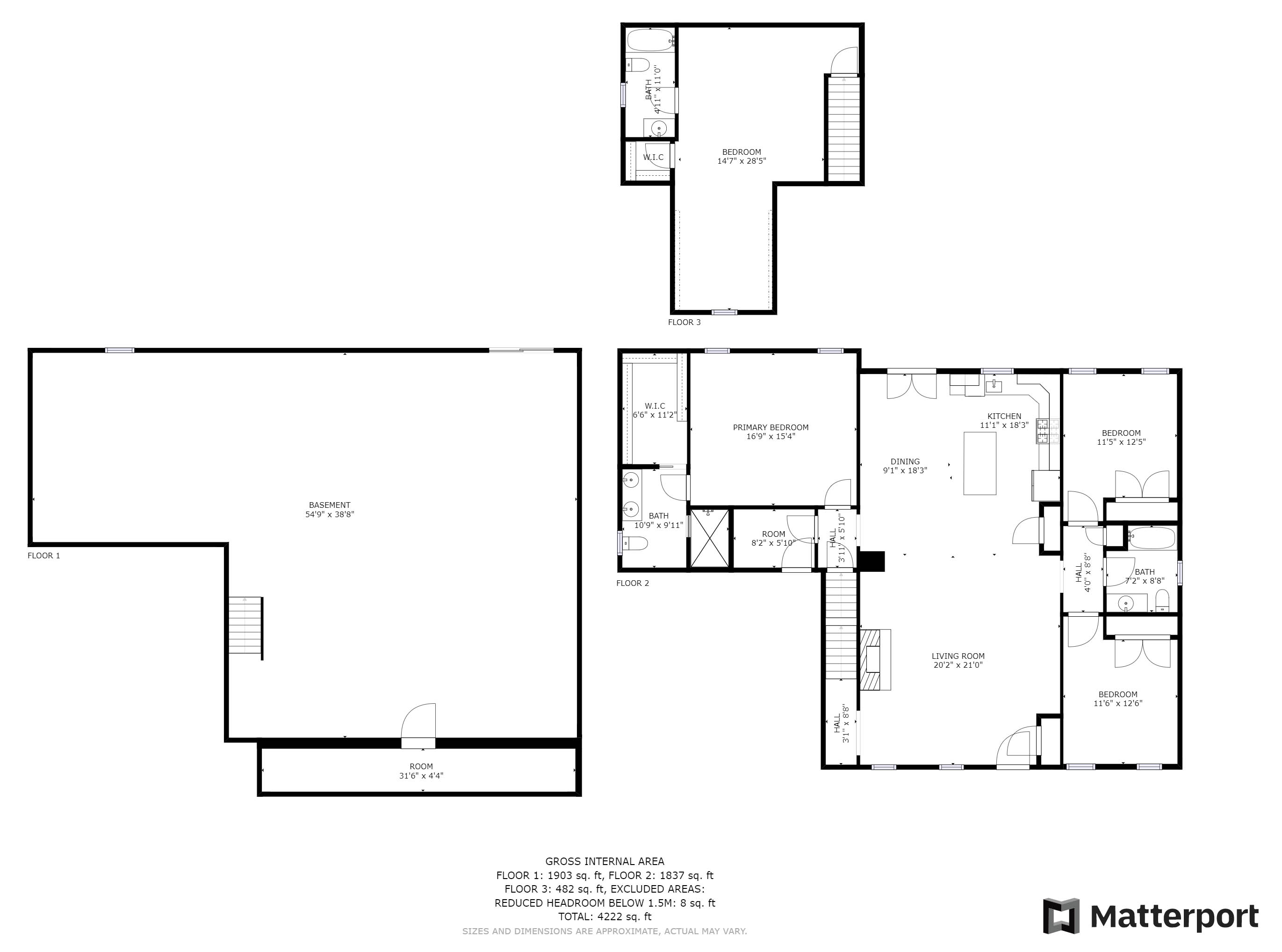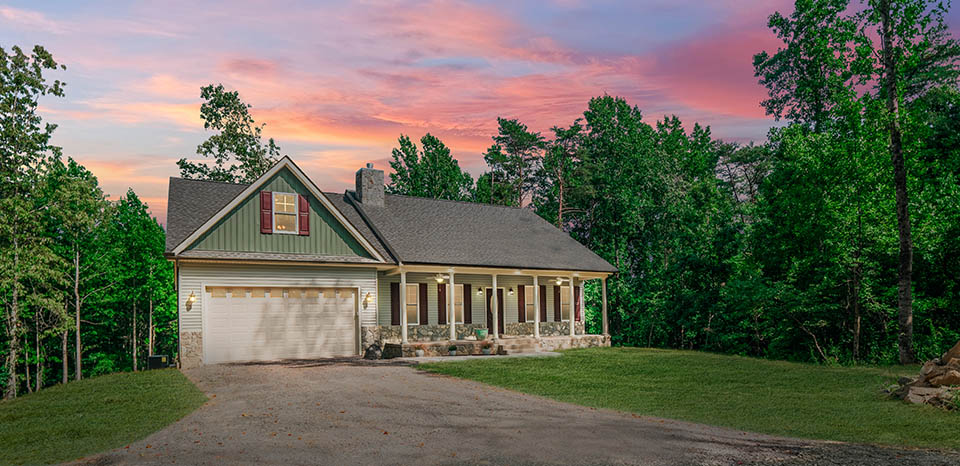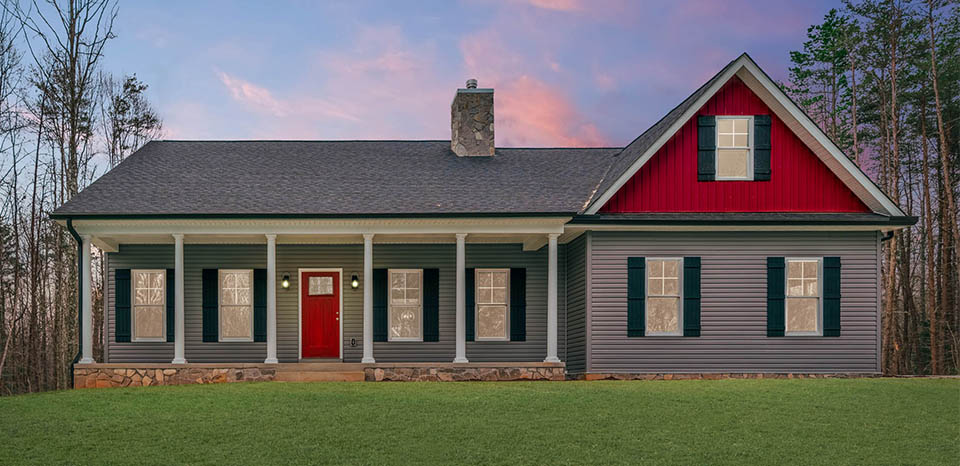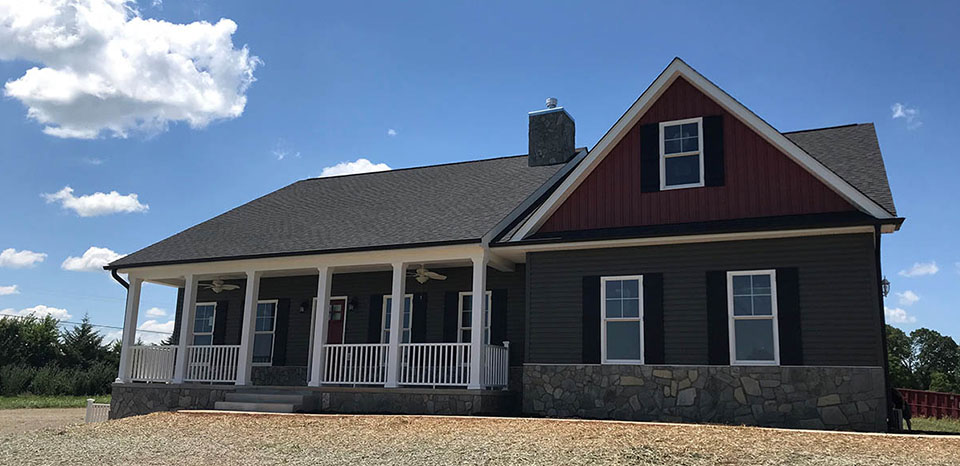The Logan I
Home Type: Rambler
3 Bedrooms
2 Bathrooms
1,800+ fin square feet
The Logan II
Home Type: Rambler
3 Bedrooms
2 Bathrooms
2,000+ fin square feet
Our Builds with this Floor Plan
The Logan III
Home Type: Rambler
3/4 Bedrooms
2/3 Bathrooms
1,865-2,300+ fin square feet
Our Builds with this Floor Plan
Standard Features
- High efficiency HVAC Goodman Heat Pump; outside unit to be mounted to wall on bracket; location TBD
- 50 gallon electric hot water heater
- Poured concrete basement floor, garage floor, and walls with steel reinforcement
- Certified termite control
- Exterior weatherproof hose connections with interior shutoff valves; one located by garage door, one by basement exit
- Ridge vent at roof peak and soffit vents at roof eaves
- Structural rim board at joist ends with foam sealant at air points
- Engineered wood I-joist floor system
- 8” thick concrete foundation walls with vertical rebar
- 4” thick reinforced concrete basement slab on 4” thick gravel
- 8’ basement walls/ceiling
- One window in basement standard size 2840
- 9’ first level ceiling
- 8’ second floor ceiling
- Rough in for full bathroom in basement
- Attached garage with one insulated garage door with windows, keypad, and remote; size and orientation per plan
- Garage finished with drywall and primed
- Maintenance free vinyl double 4” lap siding
- Vinyl Board and Batten or Shake siding for plans with a reverse gable area on front elevation.
- White vinyl clad double hung windows, tempered windows where required by code; 3 lite grid on upper sash, no grid lower sash
- Sliding glass doors are full lite, no grids
- PVC Trim around front elevation windows
- CertainTeed Architectural Landmark Designer Shingles Lifetime Warranty with 10 year SureStart Protection and 10 year StreakFighter Algae-Resistance Warranty (or similar quality)
- Full length of house concrete front porch and steps as per design
- Porch columns per design (Cedar or Fiberglass)
- Deck per design
- Concrete pad at basement door approximate dimensions 3’ x 6’
- Up to 4’ wide concrete sidewalk from driveway to front porch steps and widens to join front steps
- Natural stone on front elevation under windows along front porch and garage or per plan design
- HVAC duct connections sealed with Hardcast foil-grip Mastic Duct Sealant
- ProFinish double hung windows (ProSolar Low E, Argon Gas, Double Glazed, Regular Strength, Full Screen Fiberglass Extruded Screen Mold) Windows qualify for ENERGY STAR regions North Central, South Central, Southern and qualifies for Title 24
- Foam sealant at critical areas at joist ends in subfloor system
- Cathedral ceiling in Great Room*
- Tray ceiling or Cathedral ceiling in MBR*
- Tray ceiling in MBR painted same as wall color; ceiling inside tray white
- MBR has walk-in closet*
- Linen closet(s) per design, has 4 wood shelves
- Specialty “Laundry” frosted glass door to laundry room; one wood shelf in Laundry room
- Specialty “Pantry” frosted glass door to pantry with 4 wood shelves
- Sliding glass door for basement exit per design plan
- 36″ propane gas fireplace with natural stone surround from floor to ceiling with raised stone hearth*; optional finishes
- Two-tone interior paint treatment. One color flat paint on walls with flat white on ceilings. Semi-gloss white accent paint on all interior trim. Closets walls, ceiling, and shelving in white flat. Color selection chosen by Owner from Sherwin Williams.
- Craftsman front door with window, or front door per plan design
- Washer and dryer hookups
*Design details may vary or not be included depending on model
- 200 amp electrical service
- Convenient pre-wiring and outlets for telephone using CAT5 (Kitchen) and cable television (cable wiring in great room and all bedrooms)
- 2 Exterior weatherproof electrical outlets per code
- Standard white toggle switches, outlets and cover plates
- 2 outlets in garage
- Light Fixtures:
- 2 at garage opening
- 2 at front door
- 2 ceiling fans/light combination on front porch
- 1 at basement exit
- 1 at deck
- Recessed lights in kitchen, master bedroom, master shower per plan design
- Ceiling fans with lights in Great Room and all bedrooms
- Doors are hollow core, 2 panel arched top
- Brushed nickel door hardware and hinges
- Round, brushed nickel doorknobs; Exterior doors with deadbolts.
- Pocket door and Barn Doors per plan
- 1×6 beaded base throughout home
- 1×4 casing on all windows and doors including garage windows
- All windows trimmed with window stool
- Standard handrail to basement is painted white; handrail for plans with upper level is oak stained to match hardwood floors
- Arched openings in passageways per plan
- Bullnose edges at corners of walls
- Clear glass frameless shower door for MBA shower; brushed nickel hardware and “C” handle
- Granite kitchen countertops from Granite Vision with allowance per plan; undermount stainless steel single or double bowl sink
- Green Forest painted cabinets with soft-close cabinet doors & drawers, one dual trash can cabinet, top of cabinet molding; vendor Reico
- All major appliances are Samsung stainless steel (or similar manufacturer). French door refrigerator with bottom drawer freezer, ice and water dispenser on door; smooth top electric stove with 5 burners and convection oven; built in microwave oven and dishwasher. Allowance provided per plan design if purchaser selects appliances
- Moen or Delta brand, brushed nickel, single lever, pull out spray faucet
- Island per plan design and 12” overhang for breakfast bar if design allows
- Sliding glass door to deck per design plan
- Recessed lights per plan design
- 2 pendant lights over island; pendant or flush mount light over sink
- Brushed nickel Pot filler over stove; up to $175 allowance if purchaser selects
- Cultured marble sinks/countertops in updated design/color in bathrooms or granite (per model design), with Moen or Delta brand brushed nickel faucets, 4” spread
- Tile floor (for details see flooring specs)
Master bathroom
- Dual vanities per plan design; standard selections same cabinets as kitchen; purchaser may select different colors for bathrooms and kitchen
- Tile shower with bench per design; floor to ceiling tile finished with metal trim
Hall Bathroom
- Cabinets per plan design
- Tile for hall bathroom tub surround (6’ up from tub) and tiled niches in tub, finished with metal trim
Other Bathrooms
- Cabinets per plan design
- Tile floors
- Prefinished ¾” hardwood floors in entire common living areas
- Wood look plank style tile in bathrooms and laundry room
- Stain resistant, polyester carpet and 8# padding in neutral colors, no pattern
- Allowances provided for all flooring options if Owner selects flooring
- All disturbed areas necessary for construction of house and drain field are finished with seed & straw
- Dark brown shredded mulch placed between porch and sidewalk
Request a Free Consultation
Schedule a Free Consultation
See what building a home looks like for your family. During our consultation we’ll review your plans or ours, chat about the building process, and answer any questions you have.

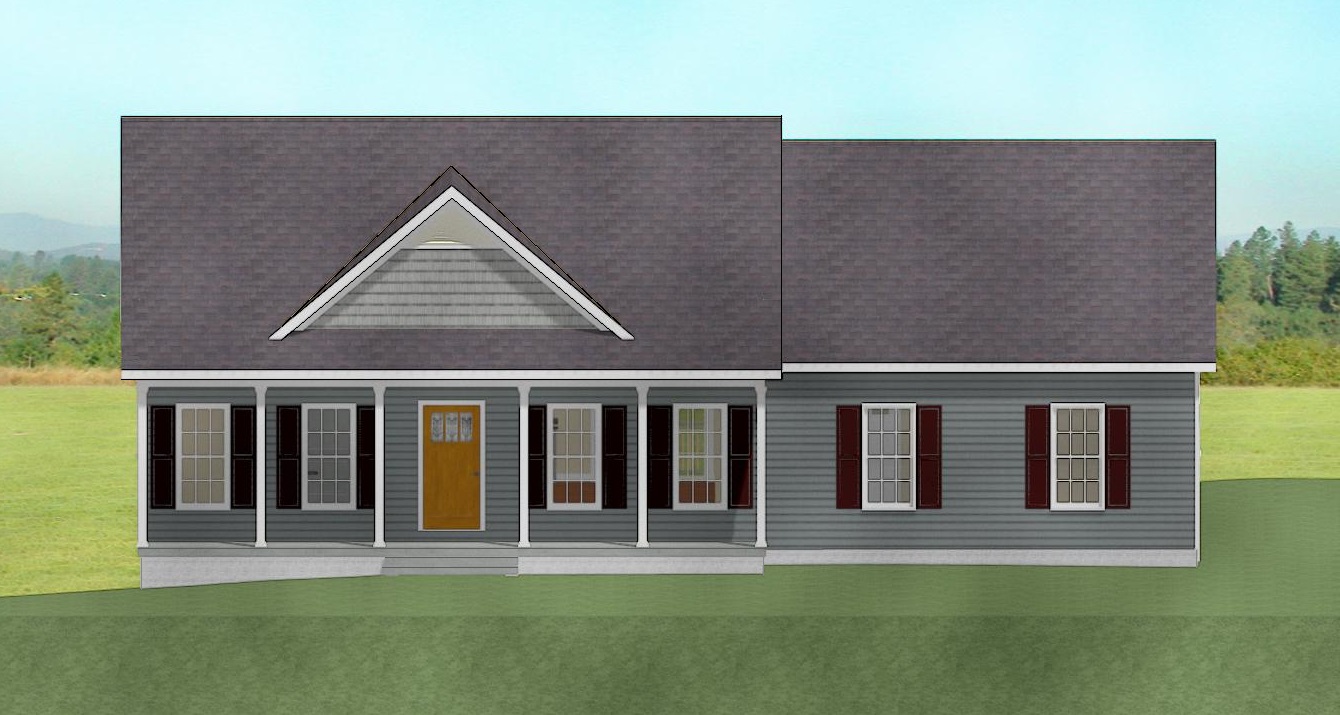
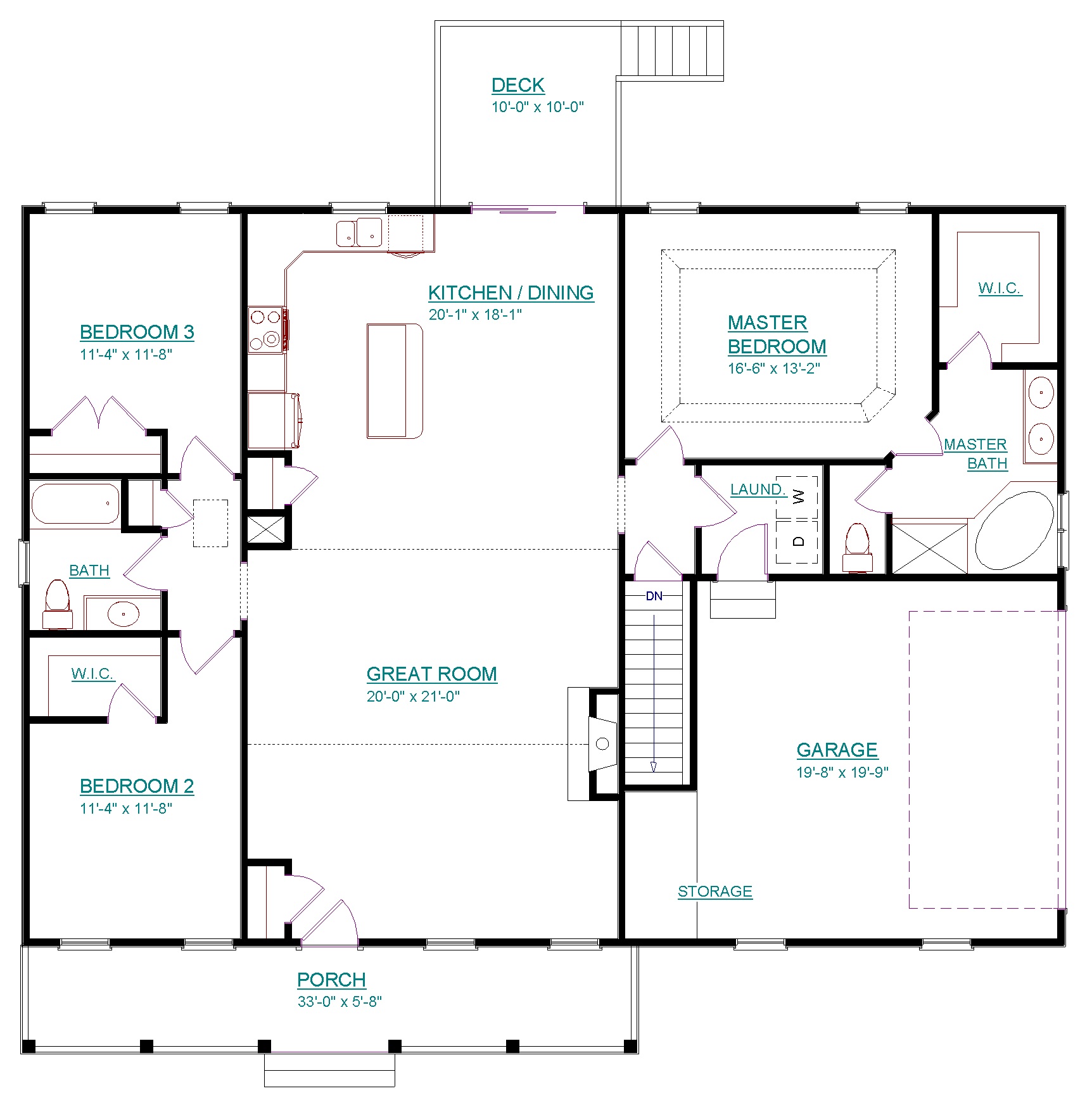
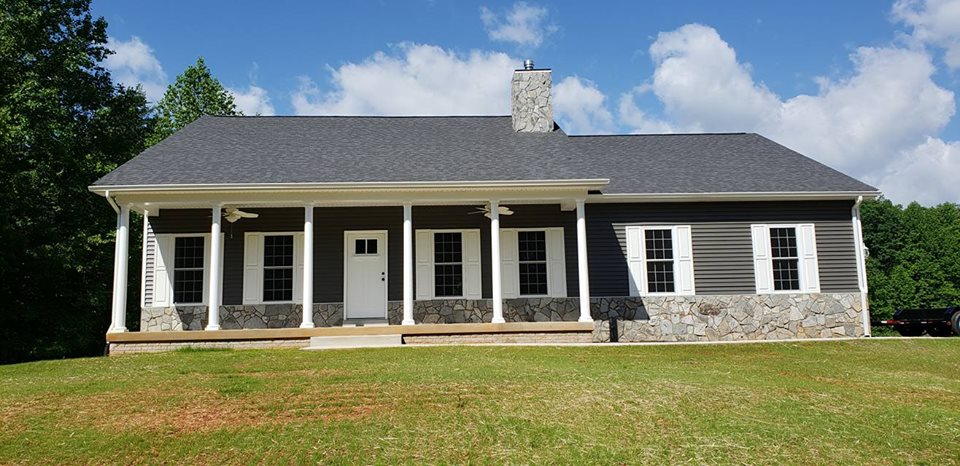
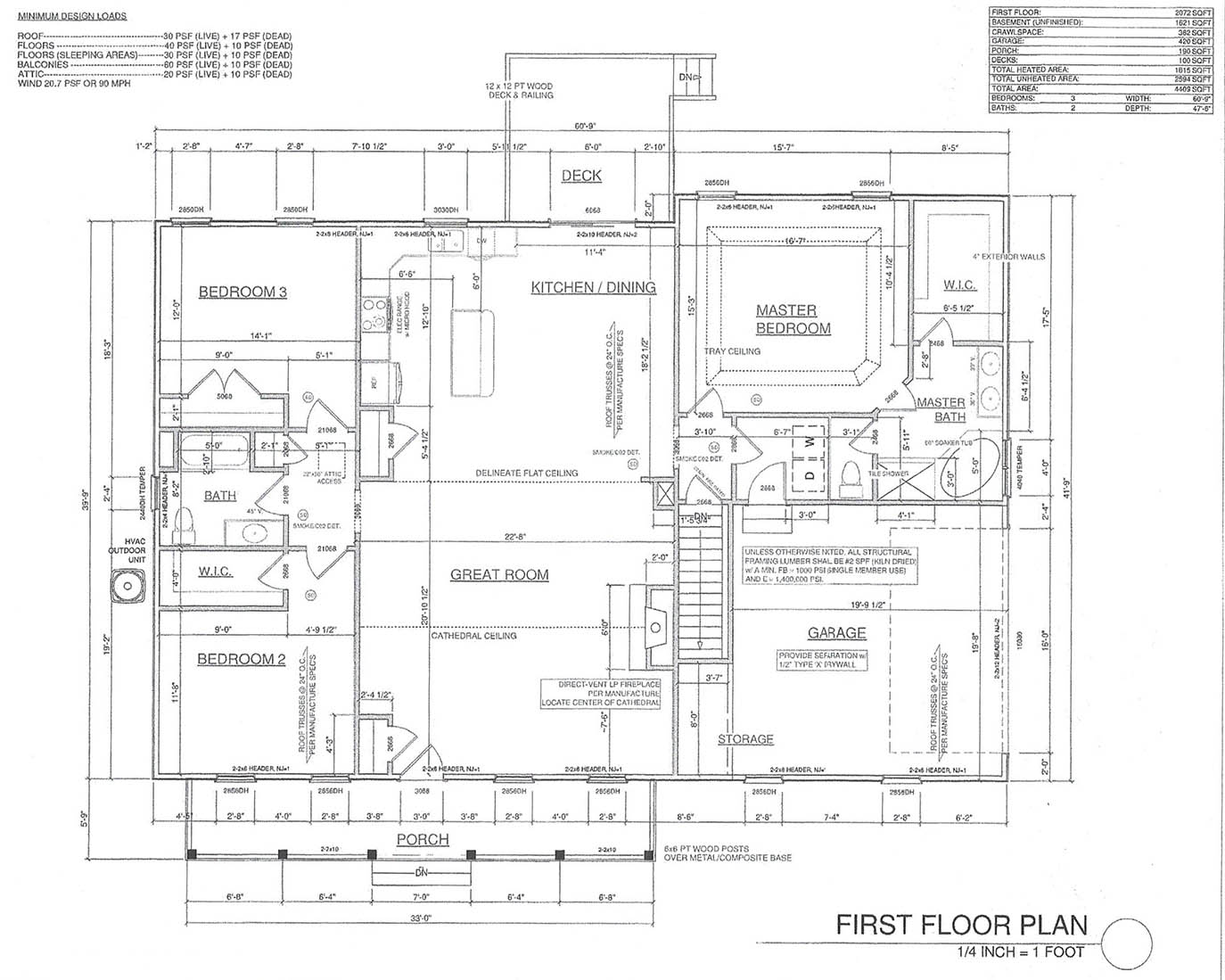
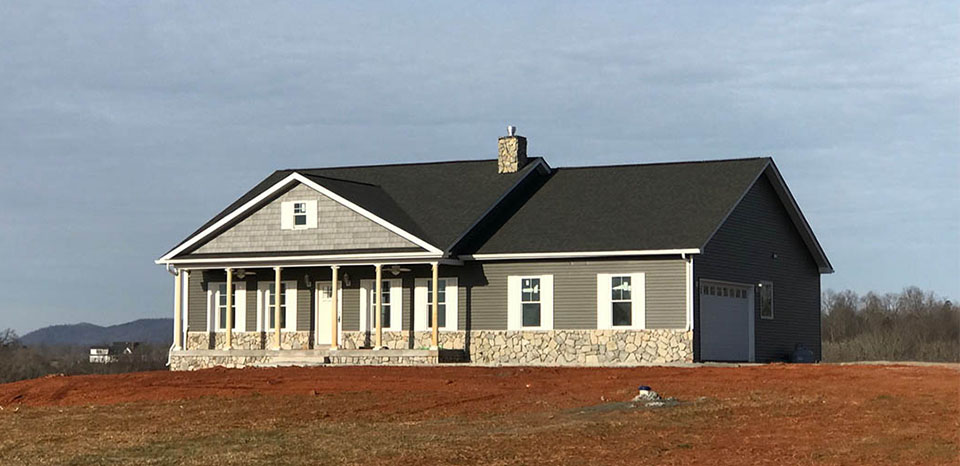
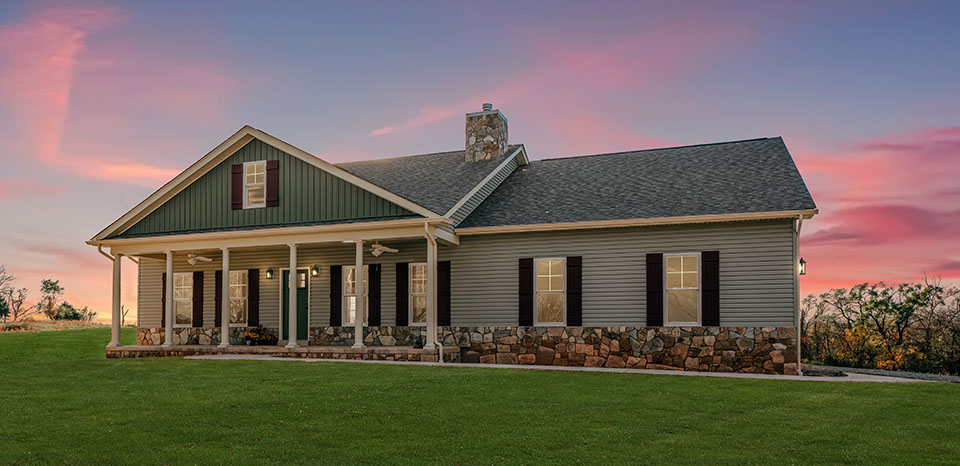
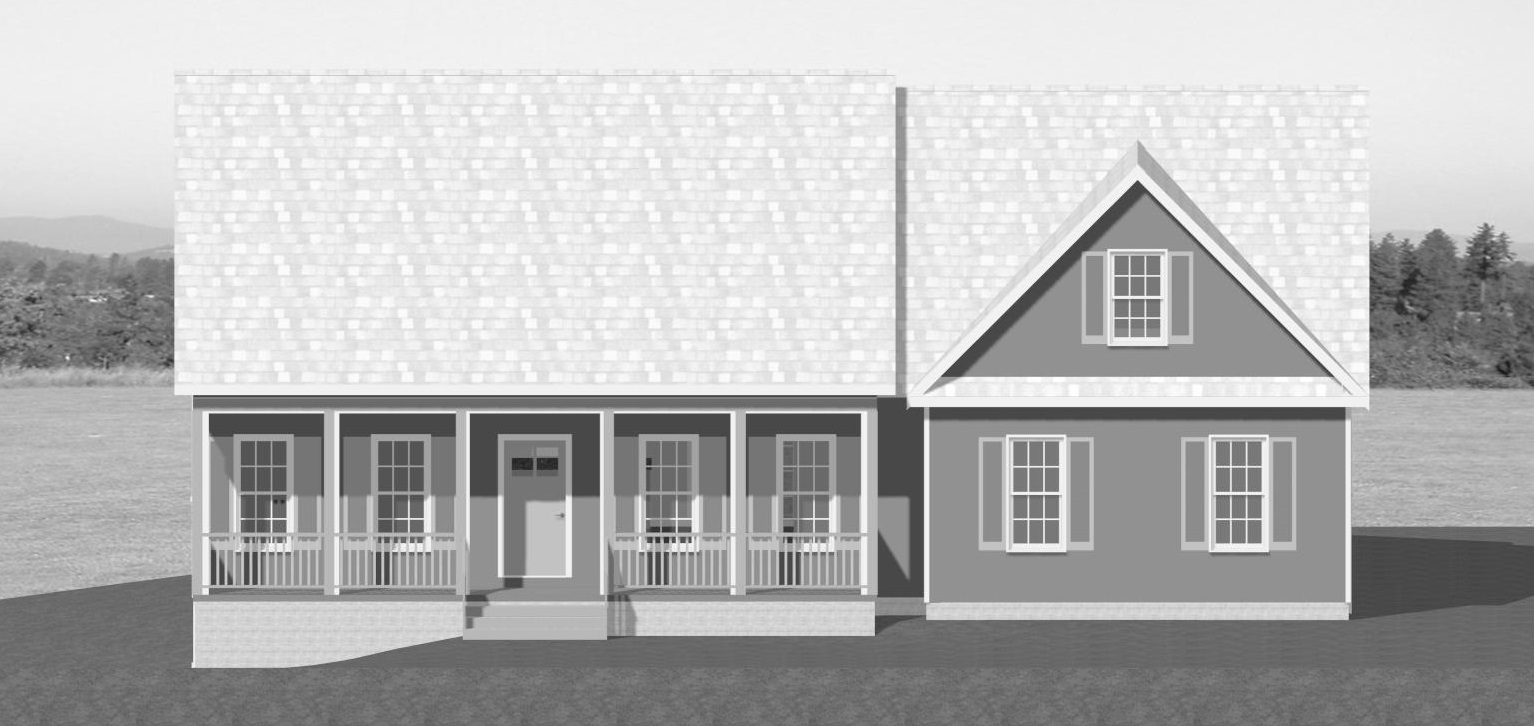
 ►
Explore 3D Space
►
Explore 3D Space
